It’s time for another round of Then and Now, this time featuring our kitchen. In case you missed it, I started a ‘Then and Now’ series on the blog. Why this series?
We’re making it a point to document the present since we are going to make some changes to the apartment. That way, we can look back and see how far we’ve come!
In case you missed these posts, you can catch up on our living room and our master bedroom. In this post, I’m going to share what our kitchen looked like before and now.
Kitchen – Then
In this part of the world, having two separate kitchens (a wet and a dry kitchen) is extremely common. A dry kitchen is used for food preparation whereas a wet kitchen is used for heavy cooking like deep frying and messy food prep like filleting a fish.
Our apartment layout had an existing dry and wet kitchen setup. I initially thought of hacking some walls to create a large kitchen, but it was out of our budget. So, we kept the layout and designed our kitchen around it.
I have to be honest – I didn’t spend a lot of time working on the design of the kitchen. As a result, I sometimes feel that I may have chosen aesthetics over function. Do I have regrets? Absolutely.
But, I don’t want to beat myself up over it. When we bought this apartment, my husband and I were at the peak of our careers. Our schedules were crazy busy, and cooking just wasn’t a priority. Accepting this kitchen – flaws and all – means embracing that chapter of our lives.
Dry Kitchen
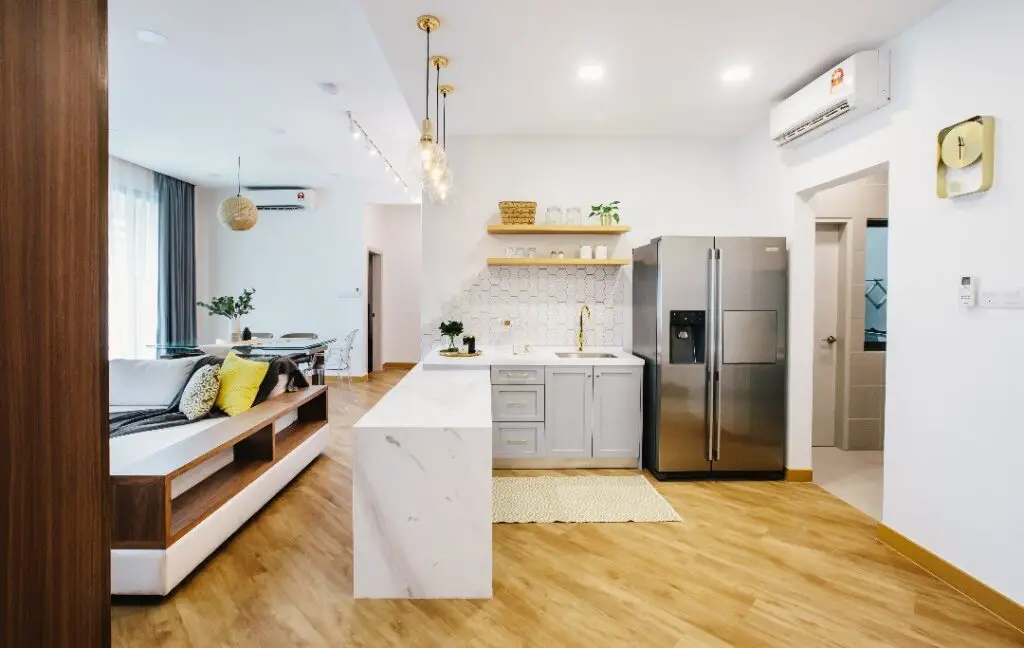
The one thing my husband and I both agreed on was that we didn’t want excessive storage, especially in the dry kitchen.
Storage is important, but we figured floor-to-ceiling built-in cabinetry would make us feel claustrophobic. We settled on a matte white solid surface for our countertops, blue-grey shaker cabinets, and floating wooden shelves for the final look.
Our other must-haves included a double-door refrigerator, a sink, and a peninsula.
We decided to go for a marble peninsula instead of a bar counter because I don’t like sitting on bar stools! I always feel like I’m about to fall whenever I’m on them! How do people find them comfortable?
We deliberately requested no cabinetry underneath the peninsula so that my husband has enough room to stretch his long legs.
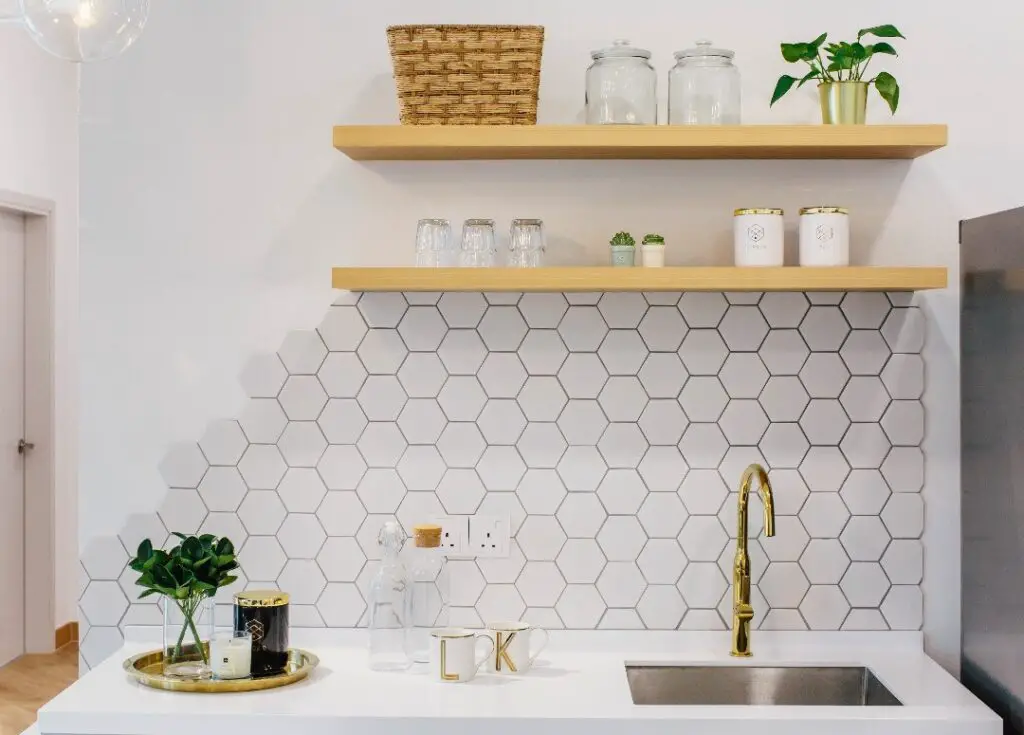
The pièce de résistance of our dry kitchen has to be our matte white hexagon backsplash. Our interior designer suggested doing an asymmetrical pattern on one side, and we loved the idea! We thought it was such a clever way to modernize a classic tile.
Finally, we incorporated brass accents like the pendant lighting, cabinet knobs and handles, and faucet. I love how everything came together to create a contemporary yet warm kitchen. The final result was everything I’d envisioned and more!
Wet Kitchen
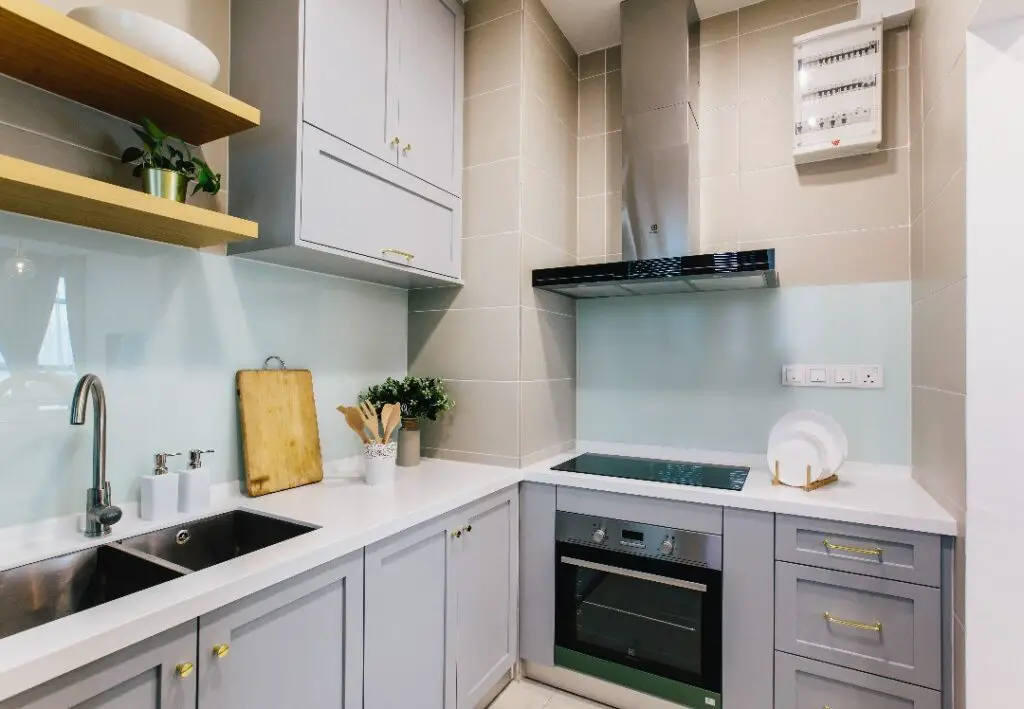
The original kitchen had floor-to-ceiling grey tiles. I was impartial to them, but I knew removing them would be very costly. Since they were a neutral color, we kept them because I knew they wouldn’t make or break a design.
We used the same cabinetry and floating shelves in our wet kitchen to maintain cohesiveness between the two kitchens. We did, however, add upper cabinetry for additional storage.
Our designer suggested building a custom hood, but we opted out because we’d already gone above our budget. In hindsight, this would’ve elevated the space, but I guess that’s something we’ll have to include in our plans next time!
Of course, we had to include our non-negotiables: an induction hob, a built-in oven, and a double sink for all the necessary cooking and cleaning.
For this kitchen, we decided to mix metals. We chose a chrome faucet and kitchen appliances but stuck with brass for our kitchen cabinet hardware. Mixing metals made this kitchen feel more casual and accessible.
Lastly, we installed a glass backsplash for both walls. I admit it wasn’t my first choice, but our designer recommended them because they were easy to clean and durable. Although that’s true, I really can’t stand how it gives off a green tint, especially in photos!
Kitchen – Now
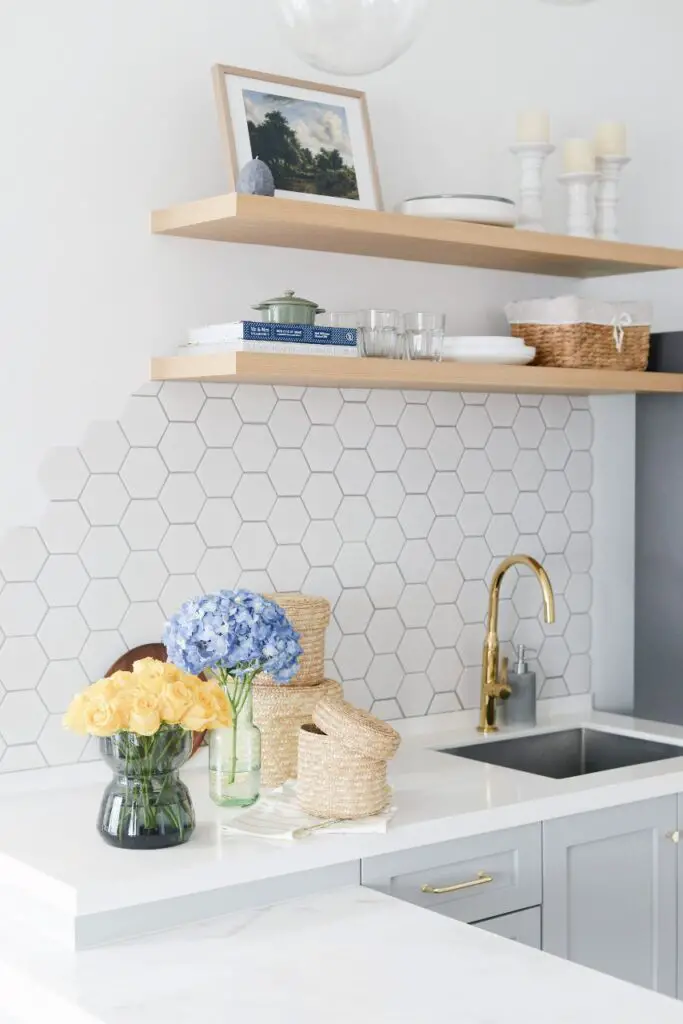
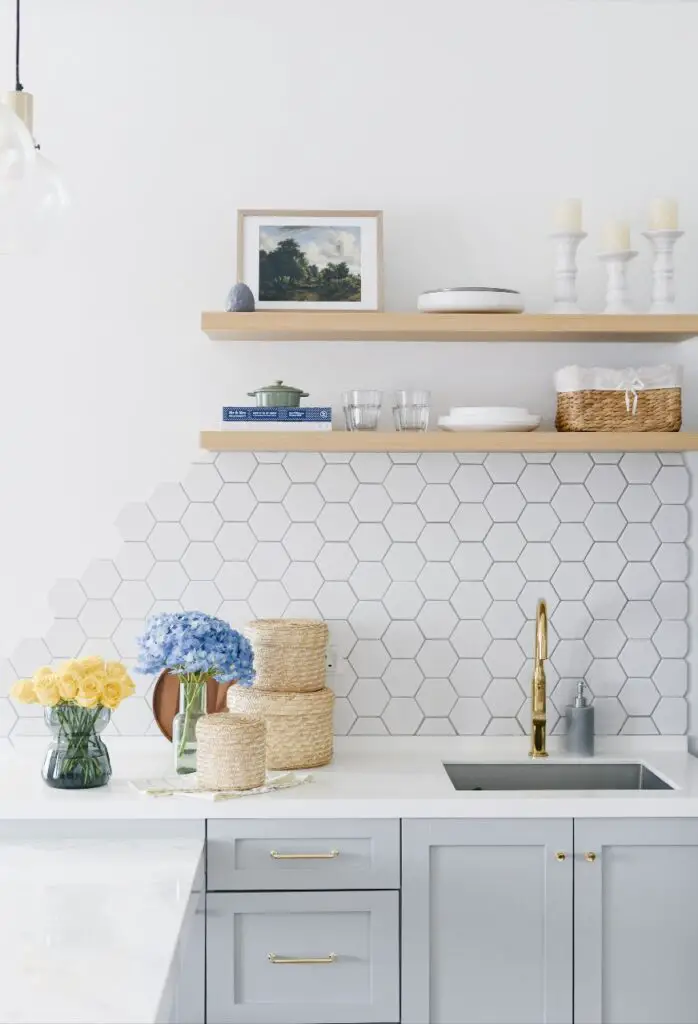
I love our kitchen. I really do! Here’s a video about all the things I love about my kitchen.
Three years later, our kitchen still feels modern and fresh. We haven’t done many changes to it because why fix it if it ain’t broke, right?
The only thing I want to sort out this year is to organize the kitchen. We’ve decluttered a couple of times, and I’ve moved things around. But, I’m working on putting together a more structured system in place so we can optimize our space.
We don’t have a lot of storage, so I need to be smart about organizing! So far, I’m happy with ONE cabinet, and that’s the under-the-sink storage. Organizing everything is a work in progress, but we’re going to get there eventually.
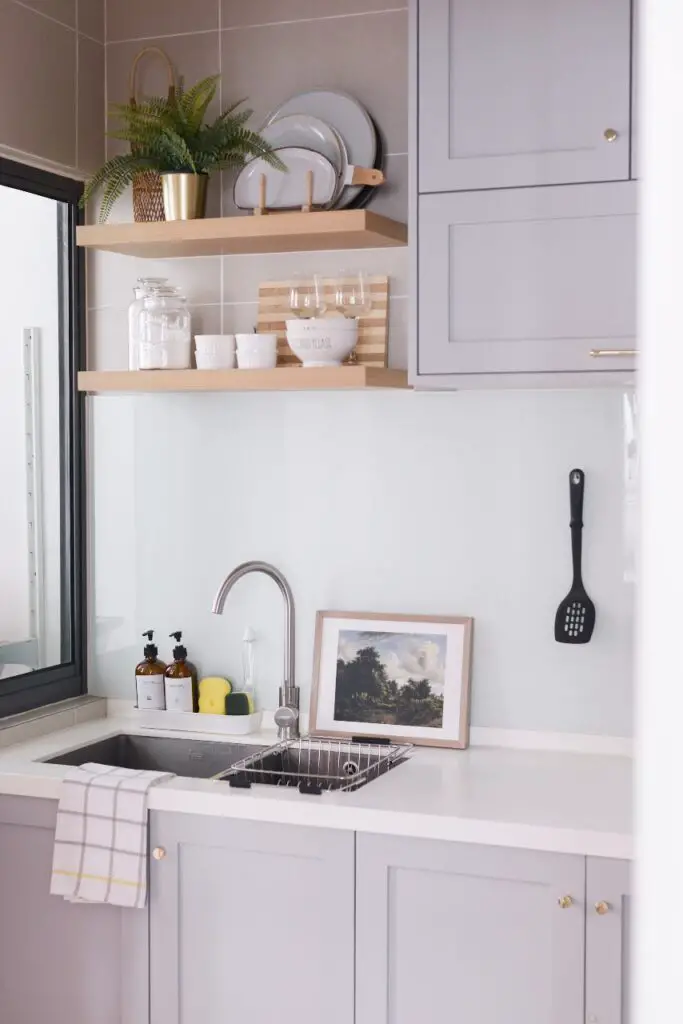
Kitchen – What’s next?
I’ve been thinking about how to improve our current kitchen to make it more functional. Our wet kitchen leads to our service yard (where our laundry gets done) and a small room with an en suite. We didn’t renovate both areas (again, budget), so they’re looking pretty sad and neglected.
My dream is to have all three areas connected somehow. I don’t have a concrete plan, but I’m thinking of removing the door in the wet kitchen that leads to the service yard.
I would also like to transform the service yard into a proper laundry area. I think the key to tying both areas together is to change the floor tiles so that they match. This might be my opportunity to finally pick a tile that would brighten the wet kitchen!
Besides that, I’m thinking of converting the room into a walk-in pantry cum utility room. The room is currently a hot mess (sorry, no photos!), so the idea of having a purposeful and organized space excites me to bits!
I have A LOT on my wishlist, but I’m NOT going to tackle any of the above this year. Hopefully, we’ll get some things checked off next year.
The only thing I’ll be changing this year is the glass backsplash in the wet kitchen. I’m thinking of trying peel-and-stick wallpaper, which should hopefully do the trick. While I’m at it, I might add a kitchen rail so I can take advantage of much-needed vertical storage.
I can’t wait to see how these minor updates will instantly refresh the kitchen!
The kitchen is far from being completely done, but that’s the beauty of turning a house into a home. Creating a home takes time!
What are some things you’d like to change about your kitchen?

